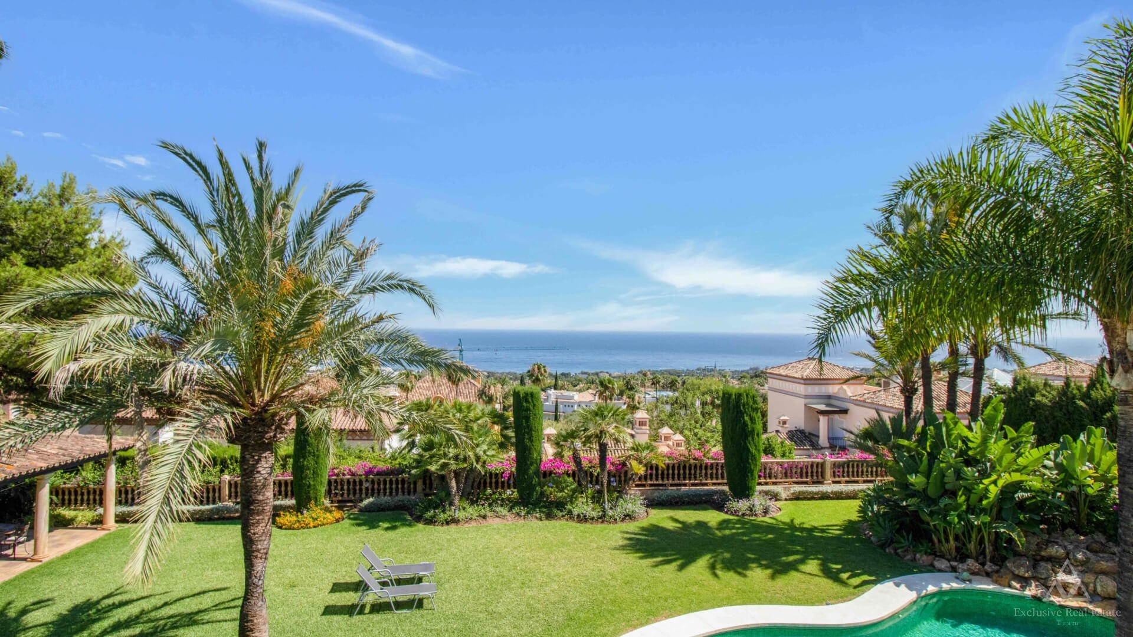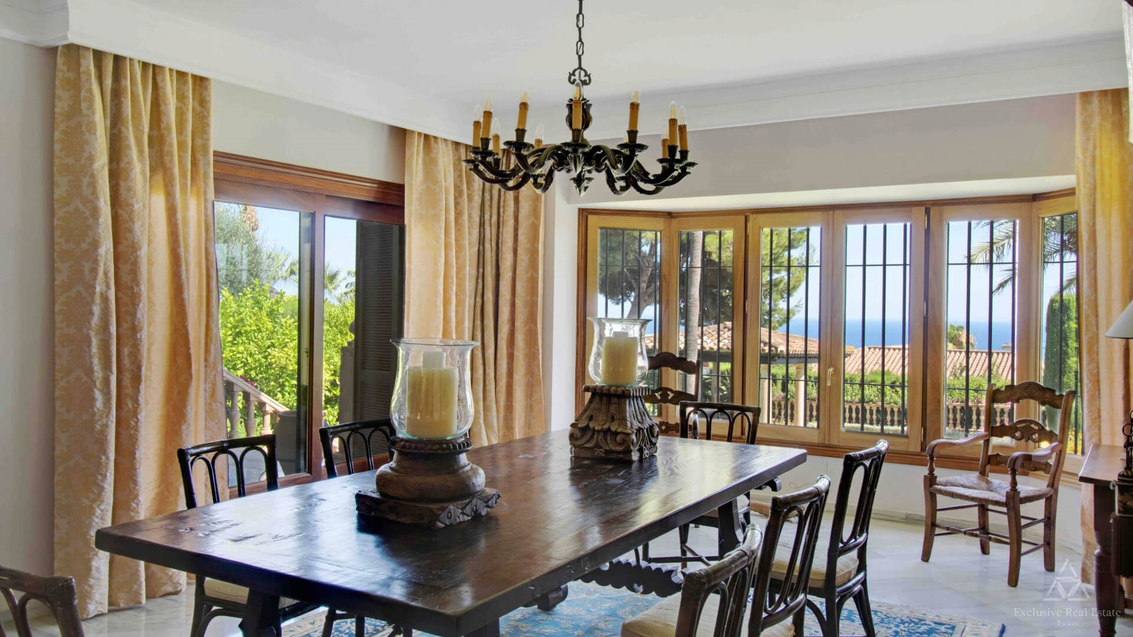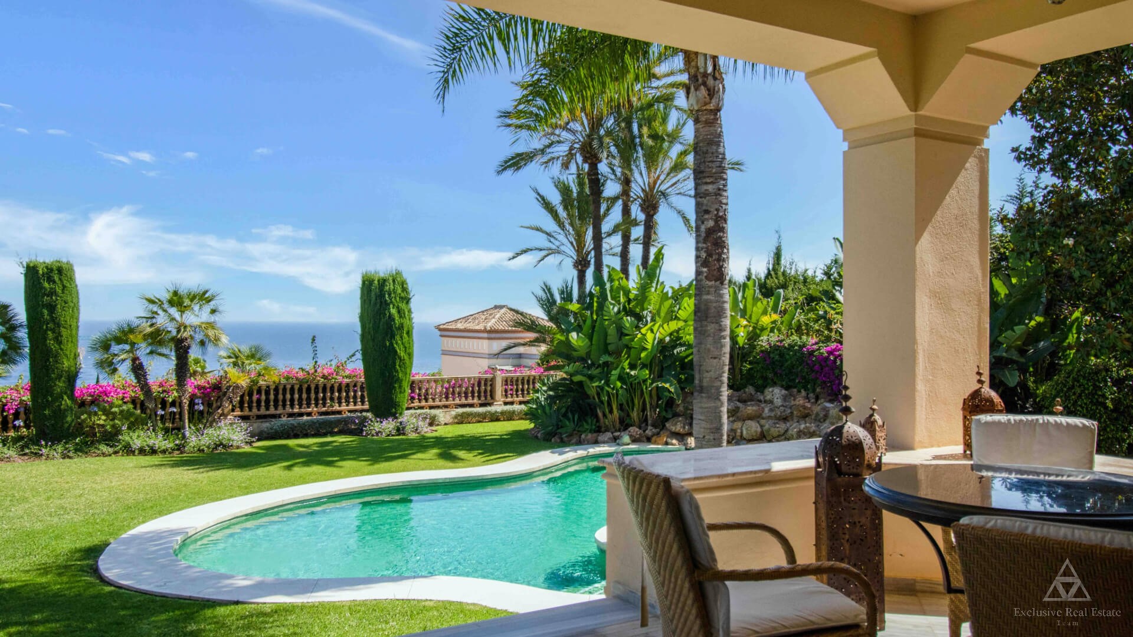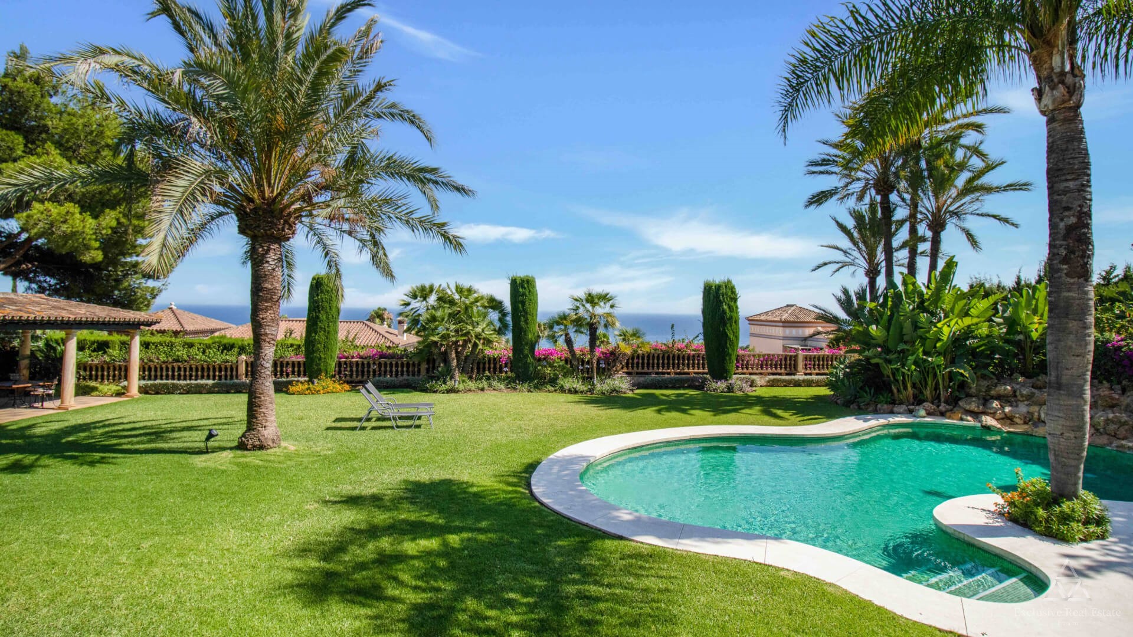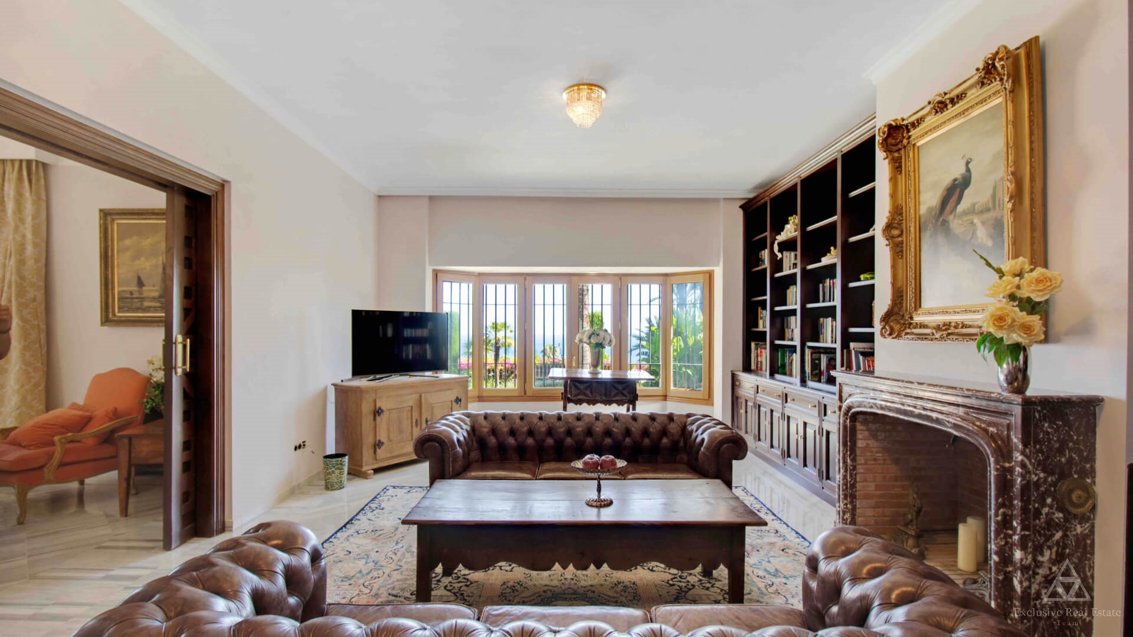Luxurious classic and elegant villa located in the prestigious residential community of Sierra Blanca.
Settings
- Close To Town
- Close To Schools
- Urbanisation
Features
- Fitted Wardrobes
- Near Transport
- WiFi
- Guest Apartment
- Utility Room
- Ensuite Bathroom
AVAILABLE FROM JUNE 28TH 2023
Luxurious classic and elegant villa located in the prestigious residential community of Sierra Blanca. Exceptional views from the 5 terraces and the garden to the sea (South) and the La Concha mountain from the backside (North).
Plot: 2,032 m2 Built: 992 m2 (cadastral) Built: 719m2
5 bedrooms with en-suite bathrooms + 1 bedroom apartment.
Spectacular garden facing south with manicured gardens, elegant pavilion, and beautiful heated swimming pool with waterfall features.
You will find an Antique fountain surrounded by Orange Trees by the spectacular main entrance.
Villa is designed in a classical Mediterranean style, the estate offers an imposing antique entrance gate to the beautiful backyard. The main entrance of the house is composed of a second antique entrance door with stone and impressive marble in Roman style. Entering the house opens a view onto the impressive entrance hall with cathedral ceiling and staircase leading to the 2nd floor.
Ground- 1st floor: Following the entrance hall this floor is dominated by a very elegant and spacious living area with an antique fireplace and large sliding glass doors that open out onto a fantastic marble-covered terrace. A gallery-style library featuring a second antique fireplace, a split-level dining room with bay windows. The fully equipped master kitchen with breakfast area at the South/East corner of the building has access to the kitchen terrace with a dining table and staircase leading to the central garden with impressive sea views. This floor is completed with two bedrooms en suite, a guest toilet located in the entrance hall, and another guest en suite bedroom with its own beautiful private terrace leading to the side of the central garden. The second bedroom also en suite is located on the South/West corner of the building. Sliding doors and stairways at the room's terraces allow access to the main garden and the pool.
2nd floor: The upper-level 2nd floor is accessed by the huge marble staircase in the entrance hall. Two spacious en suite bedrooms and the master bedroom are located on this floor. The bedrooms are equipped with large glass sliding doors and terraces facing South and East. The master bedroom is equipped with a magnificent vaulted wooden ceiling and a private terrace with amazing sea views of Gibraltar and North Africa. A walk-in dressing room, a large pink marble bathroom with a Jacuzzi bathtub, and a separate shower complete this master bedroom living area.
Basement with Garage and Granny-Flat: One electric sliding gate gives access to the driveway to the garage on the basement level. A separate electric sliding gate is the entrance to the huge garage with approx.. 350 m². At least 5 cars can be parked there. The garage has window rows on the South and Eastside, providing this space with light and fresh air. One entrance door to the basement granny apartment is also located in the Garage. The main entrance of this separate apartment is located on the West side of the building. This apartment has a living room with dining space, an en suite bedroom, and a fully equipped brand-new kitchen.
This estate is located only a few minutes from Marbella center and 15 minutes from Puerto Banus. Sierra Blanca is by far, one of the most exclusive and secure gated urbanizations of Marbella.
